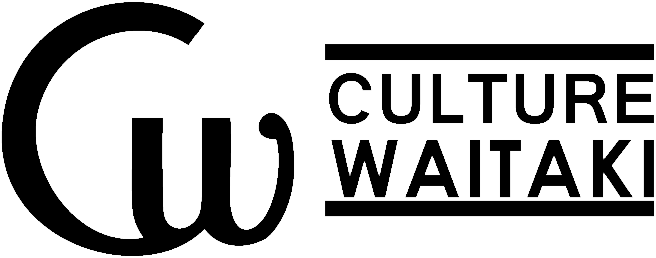Searching for:
Refine Results
Refine results
Images attached
Collection type
Classifications
Maker
Production date
to
Image Orientation
colour
View
| Name/title | Maker | Production date | Description | ||
|---|---|---|---|---|---|
|
Oamaru Waterworks Section. Sheet number 6 [Papakaio Section].
|
McLeod, Donald A
|
Circa 1877
|
Oamaru Waterworks Section. Sheet no. 6. (Papakaio Section).Cross section showing water-race levels from 14 miles 40 chains to 15 miles 60 chains. Donald McLeod, Engineer.
|
||
|
Oamaru Waterworks Section. Sheet number 7 [Papakaio Section].
|
McLeod, Donald A
|
Circa 1877
|
Oamaru Waterworks Section. Sheet no. 7. (Papakaio Section). Cross section showing water-race levels from 15 miles 60 chains to 17 miles. Donald McLeod, Engineer.
|
||
|
Oamaru Waterworks Section. Sheet number 8 [Papakaio Section].
|
McLeod, Donald A
|
Circa 1877
|
Oamaru Waterworks Section. Sheet no. 8. (Papakaio Section). Cross section showing water-race levels from 17 miles to 18 miles 20 chains. Donald McLeod, Engineer.
|
||
|
Oamaru Waterworks Sections for aqueducts. Sheet number 1 [Papakaio Section].
|
McLeod, Donald A
|
Circa 1877
|
Oamaru Waterworks Sections for aqueducts. Sheet no. 1. (Papakaio Section). Cross sections for aqueducts at Henderson's Gully, Coal Pit Gully, Hall's Gully and Roadman's Gully. Donald McLeod, Engineer.
|
||
|
Oamaru Waterworks Sections for aqueducts. Sheet number 2 (Papakaio Section)
|
McLeod, Donald A
|
Circa 1877
|
Cross sections for aqueducts at Horse Gully, Borrie's Gully and the Cliffs Gully.
|
||
![Oamaru Waterworks General Drawings. Sheet number 10 [Black Point Section].](https://collection.culturewaitaki.org.nz/records/images/nano/4136/bc0ede9909cfd69ec7159b053b26741061807869.jpg)
|
Oamaru Waterworks General Drawings. Sheet number 10 [Black Point Section].
|
McLeod, Donald A
|
Circa 1877
|
Oamaru Waterworks General Drawings. Sheet no.10. (Black Point Section). Plan, cross section and elevation of water race works at 0/34. Coloured. Includes dimensions. Official Copy. Donald McLeod, Engineer.
|
|
![Oamaru Waterworks Section Sheet number 2 [Papakaio Section].](https://collection.culturewaitaki.org.nz/records/images/nano/4138/0fcd5d5a759a89a54905a3f1dc19ba7c3f080273.jpg)
|
Oamaru Waterworks Section Sheet number 2 [Papakaio Section].
|
McLeod, Donald A
|
Circa 1877
|
Oamaru Waterworks Section Sheet no.2 . (Papakaio Section). Cross section showing water-race levels from 9 miles 40 chains to 10 miles 60 chains. Official Copy. Donald McLeod, Engineer.
|
|
![Oamaru Waterworks Section Sheet number 1 [Papakaio Section].](https://collection.culturewaitaki.org.nz/records/images/nano/4137/191e999237ab51973cde2280f86e5fa42f2d3feb.jpg)
|
Oamaru Waterworks Section Sheet number 1 [Papakaio Section].
|
McLeod, Donald A
|
Circa 1877
|
Oamaru Waterworks Section Sheet no. 1. (Papakaio Section). Cross section showing water-race levels from 8 miles 20 chains to 9 miles, 40 chains. Official Copy. Donald McLeod, Engineer.
|
|

|
Oamaru Waterworks. General Drawings Overbyes. Sheet F.
|
McLeod, Donald A
|
Circa 1877
|
Oamaru Waterworks. General Drawings Overbyes. Sheet F. Plans, cross sections and elevations. Coloured. Includes dimensions. Donald McLeod, Engineer. Official Copy
|
|

|
Oamaru Waterworks. General Drawings. Sheet G.
|
McLeod, Donald A
|
Circa 1877
|
Oamaru Waterworks. General Drawings. Donald McLeod, Engineer. Sheet G. Elevations of double sluice, sluice for aqueduct and treble sluice. Coloured. Includes dimensions and note on ironwork. Official Copy
|
|
|
Oamaru Waterworks. Section. Sheet number1 [Awamoko Section]
|
McLeod, Donald A
|
Circa 1877
|
Oamaru Waterworks. Section. Sheet no. 1 (Awamoko Section). Cross section showing water race levels, 3 miles to 4 miles. Donald McLeod, Engineer.
|
||
|
Oamaru Waterworks. Section. Sheet number 2 [Awamoko Section].
|
McLeod, Donald A
|
Circa 1877
|
Oamaru Waterworks. Section. Sheet no. 2 (Awamoko Section). Cross section showing water race levels, 4 miles to 5 miles. Donald McLeod, Engineer.
|
||
|
Oamaru Waterworks. Section. Sheet number 3 [Awamoko Section].
|
McLeod, Donald A
|
Circa 1877
|
Oamaru Waterworks. Section. Sheet no. 3 (Awamoko Section). Cross section showing water race levels, 5 miles to 6 miles. Donald McLeod, Engineer.
|
||
|
Oamaru Waterworks. Section. Sheet number 4 [Awamoko Section]
|
McLeod, Donald A
|
Circa 1877
|
Oamaru Waterworks. Section. Sheet no.4. (Awamoko Section). Cross section showing water race levels, 6 miles to 7 miles 10 chains. Donald McLeod, Engineer.
|
||
|
Oamaru Waterworks. Section. Sheet number 5 [Awamoko Section].
|
McLeod, Donald A
|
Circa 1877
|
Oamaru Waterworks. Section. Sheet no. 5 (Awamoko Section). Cross section showing water race levels, 7 miles 10 chains to 8 miles 20 chains. Donald McLeod, Engineer.
|
||
|
Oamaru Waterworks. Sections for aqueducts. Sheet number 1 [Awamoko Section]
|
McLeod, Donald A
|
Circa 1877
|
Oamaru Waterworks. Sections for aqueducts. Sheet no.1. (Awamoko Section). Cross sections for aqueducts at 3 miles and 7 miles 14 chains - Awamoko aqueduct and Waikoura aqueduct. Donald McLeod, Engineer.
|
||
|
Oamaru Waterworks. General Drawings Aqueduct at 3 miles. Sheet number 2 [Awamoko Section].
|
McLeod, Donald A
|
Circa 1877
|
Oamaru Waterworks. General Drawings Aqueduct at 3 miles. Sheet no.2. (Awamoko Section). Plan, elevation and cross section of aqueduct. Coloured. Includes dimensions. Awamoko aqueduct. Donald McLeod, Engineer.
|
||
|
Oamaru Waterworks. General Drawings Aqueduct at 7 miles 14 chains. Sheet number 3 [Awamoko Section].
|
McLeod, Donald A
|
Circa 1877
|
Oamaru Waterworks. General Drawings Aqueduct at 7 miles 14 chains. Sheet no. 3. (Awamoko Section). Plan and elevations. Coloured. Includes dimensions. Waikoura Aqueduct. Donald McLeod, Engineer.
|
||
![Oamaru Waterworks. Sections for aqueducts. Sheet number 1 [Awamoko Section].](https://collection.culturewaitaki.org.nz/records/images/nano/4115/c0b6507671c810e8330c2a33e202969cc46cc593.jpg)
|
Oamaru Waterworks. Sections for aqueducts. Sheet number 1 [Awamoko Section].
|
McLeod, Donald A
|
Circa 1877
|
Oamaru Waterworks. Sections for aqueducts. Sheet no.1. (Awamoko Section). Cross sections for aqueducts at 3 miles and 7 miles 14 chains - Awamoko Aqueduct and Waikoura Aqueduct. Official Copy. Donald McLeod, Engineer.
|
|
![Oamaru Waterworks. General Drawings Aqueduct at 3 miles. Sheet number 2 [Awamoko Section].](https://collection.culturewaitaki.org.nz/records/images/nano/4116/d95ea4462bab5dea436f7b1cd4c03331b9b7eaba.jpg)
|
Oamaru Waterworks. General Drawings Aqueduct at 3 miles. Sheet number 2 [Awamoko Section].
|
McLeod, Donald A
|
Circa 1877
|
Oamaru Waterworks. General Drawings Aqueduct at 3 miles. Sheet no.2. (Awamoko Section). Plan, elevation and cross section of aqueduct. Coloured. Includes dimensions. Awamoko aqueduct. Official Copy. Donald McLeod, Engineer.
|
Loading...
