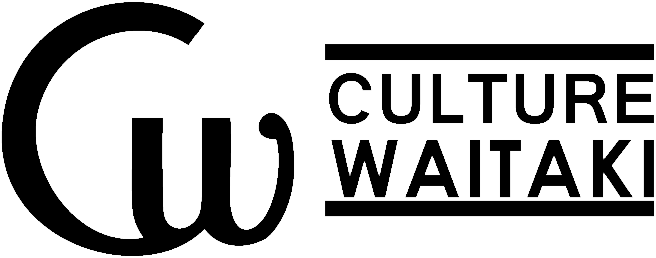Searching for:
Refine Results
Refine results
Images attached
Collection type
Classifications
Maker
Production date
to
Image Orientation
colour
View
| Name/title | Maker | Production date | Description | ||
|---|---|---|---|---|---|

|
Proposed Sliding Door for Mr J M Forrester
|
Steenson, William Ivan Cunninghame (b.Circa 1889, d.1967)
|
1939
|
Bed room side and Drawing room side of proposed sliding door.
Dated 24.4.39 |
|

|
Proposed Motor Garage for Mr J M Forrester, Ure Street
|
Steenson, William Ivan Cunninghame (b.Circa 1889, d.1967)
|
1939
|
Plan, Elevation, Section
Dated 20.4.39 |
|

|
Alteration to Residence Test Street for Mr N N Fraser
|
Steenson, William Ivan Cunninghame (b.Circa 1889, d.1967)
|
1937
|
East and South Elevations, Sections AB, CD, Plan showing arrangement of first floor joists.
Dated 11.3.37 |
|

|
Alteration to Residence Test Street for Mr N N Fraser
|
Steenson, William Ivan Cunninghame (b.Circa 1889, d.1967)
|
1937
|
North and West Elevations, Ground floor Plan, First floor Plan.
Dated 11.3.37 |
|

|
Residence Arun Street for Mr E C Ferris
|
Steenson, William Ivan Cunninghame (b.Circa 1889, d.1967)
|
1935
|
Plan, Sections AB, CD, East South West and North Elevations, details of windows.
|
|

|
Portico at Residence Arun Street for Mr Norman Hayes
|
Steenson, William Ivan Cunninghame (b.Circa 1889, d.1967)
|
1937
|
Longitudinal Section, Side Elevation, Plan, Cross-section, End Elevation.
Dated 12.3.37 |
|

|
Alterations to Residence Wharfe Street for Mr J C Kirkness
|
Steenson, William Ivan Cunninghame (b.Circa 1889, d.1967)
|
1939
|
Plan and Section of Proposed addition. Enlarged Section Junction of new and old roofs.
|
|

|
Proposed Cottage Ure Street for Mr J C Kirkness
|
Steenson, William Ivan Cunninghame (b.Circa 1889, d.1967)
|
1939
|
West and East Elevations. South and North Elevations, Plan.
Dated 5.5.39 |
|

|
Proposed Cottage Ure St for Mr J C Kirkness
|
Steenson, William Ivan Cunninghame (b.Circa 1889, d.1967)
|
1939
|
Details of kitchen and laundry. Rood trusses.
Dated 17.5.39 |
|

|
Residence at Pukeuri for W McDonald Esq
|
Steenson, William Ivan Cunninghame (b.Circa 1889, d.1967)
|
Plan of Terrazzo Bench Top and Elevations.
|
||

|
Residence near Glenavy for Mr J D McLean
|
Steenson, William Ivan Cunninghame (b.Circa 1889, d.1967)
|
1937
|
West Elevation, North Elevation, South Elevation, East Elevation, Plan.
Plan dated 5.7.37 |
|

|
Residence near Glenavy for Mr J D McLean
|
Steenson, William Ivan Cunninghame (b.Circa 1889, d.1967)
|
1937
|
Section CD, Section AB, Details of doors, wardrobes, Kitchen and cupboards, Front Door Jamb, Shower, Window Details.
Plan dated 5.7.37 |
|

|
Alterations to Kitchen, Mr James McDiarmid's Residence
|
Steenson, William Ivan Cunninghame (b.Circa 1889, d.1967)
|
1940
|
Existing Plan, Plan Showing New Arrangement, Elevations of Pantry, Scullery and Kitchen.
Plan dated 24.4.40 |
|

|
Proposed Sun Room for Jas McDiarmid Esq
|
Steenson, William Ivan Cunninghame (b.Circa 1889, d.1967)
|
1937
|
Elevation, Plan, Section looking West, Section looking East, Enlarged Plans of Posts. Believed to be a sunroom addition to the Pen-Y-Bryn Homestead.
|
|

|
Cottage Rother Street for Mr J G McDonald
|
Steenson, William Ivan Cunninghame (b.Circa 1889, d.1967)
|
1933
|
Plan, South Elevation, Section CD, East Elevation, North Elevation, Section AB, West Elevation, Detail of Footing and Joists.
Plan dated 7.7.23 |
|

|
Proposed Residence Itchen & Ure Sts for Mr R S Mitchell
|
Steenson, William Ivan Cunninghame (b.Circa 1889, d.1967)
|
1936
|
Section AB, Section CD, North Elevation, East Elevation, Ground Floor Plan, First Floor Plan, East and West Elevations.
Plan dated 2.11.36 |
|

|
Proposed Residence Itchen & Ure Sts for Mr R S Mitchell
|
Steenson, William Ivan Cunninghame (b.Circa 1889, d.1967)
|
1936
|
South Elevation, Roof Plan. Details of Cupboards in Kitchen and Servery, Dining Room Fireplace. Plan and Section of adjoining Fireplaces. Section at Eaves.
Plan dated 2.11.36 |
|

|
Details Front Porch Mr R Mitchell's Residence
|
Steenson, William Ivan Cunninghame (b.Circa 1889, d.1967)
|
1936
|
Elevation, Section and Plan of Front Porch.
|
|

|
Detail of Stair Mr R Mitchell's Residence
|
Steenson, William Ivan Cunninghame (b.Circa 1889, d.1967)
|
1936
|
Plan, Part Section and part Elevation of Staircase. Mr R Mitchell's Residence.
|
|

|
Motor Garage for Mr R S Mitchell
|
Steenson, William Ivan Cunninghame (b.Circa 1889, d.1967)
|
1936
|
Elevation to Ure St, North and West Elevations, Plan, Section AB, Section CD of double garage. Block Plan showing positions of residence and garage.
Plan dated 2.11.96 |
Loading...
