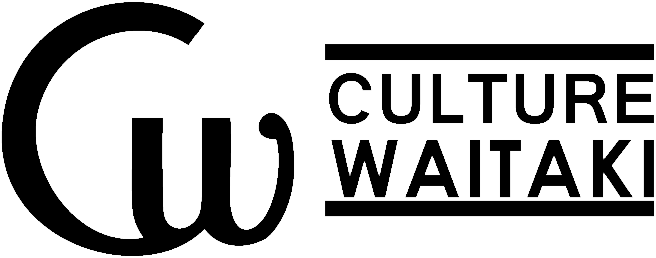Searching for:
Refine Results
Refine results
Images attached
Collection type
Classifications
Maker
Production date
to
Image Orientation
colour
View
13 results. Displaying results 1 - 13.
| Name/title | Maker | Production date | Description | ||
|---|---|---|---|---|---|

|
Waitaki river (?) View facing south east
|
Waitaki river (?) View facing south east.
|
|||

|
Post & Telegraph Staff, Oamaru,
|
1922
|
Post & Telegraph Staff, Oamaru 1922. (Montage.)
(From Top R-L) T. McMurray; A. Orr; W.J. Hogan, J. Fifield, W. Roxburgh, Miss L.M. Keates, H.C. McKenzie, J. Jones, P.M. Reilly, R.T.H. Rae, A. Napier, MIss J. O'Donnell, J. McNamee, Miss Oliver, H. Hopkins, J.M. McKay, J. Young, J. Henderson, W. Fisher, Chief Post Master, E.G. Palmer, L.J.W. Hitch, G. Berney, M.C. Lightwood, Miss L. Patterson, C.F. Miller, Miss F.C. Rose, A. Berry, H. Spencer, K. Seivwright, W.R. Bush, J. T. Frew, J.T. Meehan, W. Rogerson, D.A. Holt, D. Rae, W. Halvorsen, S.J. Crombie, C.D. McIvor, R. McIvor, V. Horsfell, A.W. Kitto, S.A. Holt, E. Gray, H. elley, D. Symon |
||

|
Man playing an organ
|
1910s?
|
Man reading sheet music and playing an organ. [Alfred (Bob) Leslie?]
|
||

|
Old (telegraph) test board, Oamaru Post Office
|
Circa 1910
|
Old (telegraph) test board. Post Office 1910
|
||

|
Enlarging Butter Factory Oamaru
|
Mahan, Robert (b.1862, d.1928)
|
Unknown
|
North Otago Dairy Coy. Ltd buildings. Men outside with Oamaru stone blocks. Stereoscopic post card. Hand coloured
|
|

|
The River; (No; 6)
|
Struyk, Hubert .S. (b.1923, d.1978)
|
1974
|
River with Landscape, central square highlighted in lighter tones
|
|

|
Ground Floor Plan, Oamaru Municipal Library
|
Steenson, William Ivan Cunninghame (b.Circa 1889, d.1967)
|
09 Aug 1949
|
Ground Floor Plan, Oamaru Municipal Library
|
|

|
Proposed additions for Mr S.H Steenson ‘Mount Highlay’ (Blueprint)
|
Steenson, William Ivan Cunninghame (b.Circa 1889, d.1967)
|
1934
|
Ground Floor Plan, North and West Elevations, Section on Line A B, Side Elevation.
Dated 24.4.34 |
|

|
Alterations to Shop for the Trustees of the Estate of the Late Jas Emslie
|
Forrester and Steenson
|
1928
|
Ground Floor Plan, First Floor Plan and Section of alterations to kitchen and wash house at back of two storey building. See also 184. Dated 7/6/28
|
|

|
Proposed Motor Garage - Wharfe Street - Blueprint
|
Forrester and Steenson
|
Plan, Sections and Elevations of single car garage.See also 240. Same as 242.
|
||

|
Alterations to Business Premises, Thames St - Blueprint
|
Stevenson, Fredrick
|
Ground Floor Plan, Sections and detail of panelling. Blueprint. See also 231.
|
||

|
Oamaru Public Library Issue Desk, including specifications
|
Steenson, William Ivan Cunninghame (b.Circa 1889, d.1967)
|
Architectural plan for the Oamaru Public Library Issue Desk, including specifications
|
||

|
Alterations to Banking Chamber
|
Steenson, William Ivan Cunninghame (b.Circa 1889, d.1967)
|
Architectural drawings x2. Shows plan as existing, changes to rooms to right of entry, details of tellers screens and counters, public table, girders.
|
Loading...
