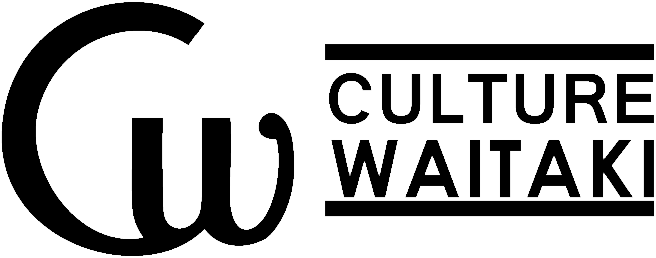Alterations to Shop for the Trustees of the Estate of the Late Jas Emslie
Maker
Forrester and Steenson
Production date
1928
See full details
Object detail
Maker
Description
Ground Floor Plan, First Floor Plan and Section of alterations to kitchen and wash house at back of two storey building. See also blueprint 185. Dated 7/6/28
Production date
1928
Collection type
Collection
Media/materials
Ink
Measurements
H 272mm x W 420mm
Accession number
FG1984.184.1
System ID
150648
Current Rights
No known copyright restrictions
Organisation Credit Line
Collection of the Forrester Gallery. Id 150648



Public comments
Be the first to comment on this object record.