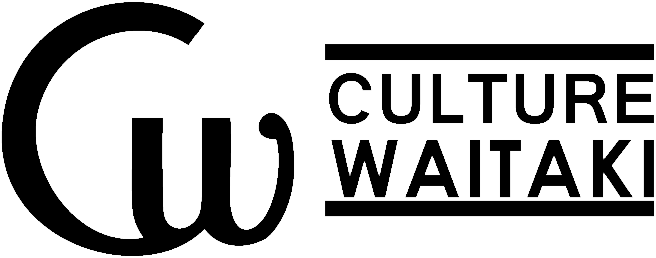
Steenson Collection
Read more
Refine Results
Refine results
Images attached
Collection type
Classifications
Maker
- Not Specified 259
- Forrester, John Megget (b.1865, d.1965) 107
- Steenson, William Ivan Cunninghame (b.Circa 1889, d.1967) 92
- Forrester and Steenson 38
- Forrester and Lemon 37
- Forrester, Thomas (b.1838, d.1907) 20
- Lemon, John (b.1828, d.1890) 2
- Stevenson, Fredrick 2
- Grenfell, E W (b.Circa 1887, d.1966) 1
- Summerville, John 1
Production date
to
Image Orientation
colour
View
| Name/title | Maker | Production date | Description | ||
|---|---|---|---|---|---|

|
Re-Instatement of Kurow Hotel
|
Forrester, John Megget (b.1865, d.1965)
|
1905
|
Upper Floor and Ground Floor Plans.
Handwritten notation Signed and dated 6th March 1905. Stamped JM Forrester, 20 Feb 1905. |
|

|
Proposed Service Station - Severn Street
|
Forrester and Steenson
|
1928
|
Plan, Elevation, Sections and details of construction. Dated 6/11/28
Stamped 'for James Craig & Co Ltd' with signature. |
|

|
Proposed Alterations to Business Premises, Oamaru
|
Forrester, John Megget (b.1865, d.1965)
|
Present Ground Plan and Present Upper Floor Plan of 3 shops with sample rooms and work rooms.
Signed J M Forrester, Atchitect, Oamaru |
||

|
Fruit Store at Strachans.
|
Not Specified
|
Plan, Sections and Side Elevation with details of Door Guides and Door Hanger.
|
||

|
Alterations to Business Premises, Thames St - Blueprint
|
Stevenson, Fredrick
|
Ground Floor Plan, Sections and detail of panelling. Blueprint. See also 231.
|
||

|
Alterations to Business Premises, Thames St
|
Stevenson, Fredrick
|
Ground Floor Plan, Sections and detail of panelling. See also 232
Signed Frederick Wm Stevenson |
||

|
Alterations to Business Premises - Thames Street
|
Steenson, William Ivan Cunninghame (b.Circa 1889, d.1967)
|
1937
|
Ground Floor and Basement Plans, and Sections [Undertaker's business].
Dated 24.3.37 |
|

|
Alterations to Offices - Thames Street
|
Forrester, John Megget (b.1865, d.1965)
|
1911
|
Ground Plan, Upper Plan and Sections of building with 2 shops on ground floor and 4 offices (one with strong room) on the upper floor.
Notation signed by William Harbour, dated Feb 2/11. Stamped JM Forrester |
|

|
Reinstatement of Shops - Thames St
|
Not Specified
|
Circa 1900
1908 |
Elevation, Sections and Plan of 3 shops in single storey building. Hand written notations Signed and dated 15th April 1908.
See also 237 for original plans. |
|

|
Alterations to Shop - Thames St Oamaru
|
Not Specified
|
Sections through roof with skylights and Plan of new shop front. Believed to be alterations to the shop owned by John Bulleid & Co.
|
||

|
Shops Thames St
|
Forrester, John Megget (b.1865, d.1965)
|
1904
|
Elevation, Sections and Plan of 3 shops in single storey building. Hand written notations Signed and dated 26.10.04.
See also 235 for alterations. |
|

|
Addition to Store- Thames St
|
Not Specified
|
Plan, Back Elevation and Sections of single storey addition.
|
||

|
Proposed Addition Alteration Etc. to Business Premises, Wear Street
|
Not Specified
|
Plan, East Elevation and South Elevation of single storey building. On reverse "Proposed Alteration and Addition to Office for the Waitaki County Council - Rough Sketch Elevations"
|
||

|
Proposed Motor Garage - Wharfe Street
|
Forrester and Steenson
|
Plan, Sections and Elevations of single car garage. See also 241 and 242
|
||

|
Proposed Motor Garage - Wharfe Street - Blueprint
|
Forrester and Steenson
|
Plan, Sections and Elevations of single car garage.See also 240. Same as 242.
|
||

|
Proposed Motor Garage - Wharfe Street - Blueprint
|
Forrester and Steenson
|
Plan, Sections and Elevations of single car garage.See also 240. Same as 241
|
||

|
Store at Windsor
|
Forrester and Lemon
|
1890
|
Plan, Elevations and Section of single storey building.
Hand written notations signed and dated 13 Nov 1890 for Mills & Crombie. |
|

|
Details of Residence for J Bulleid Esq
|
Forrester and Lemon
|
1888
|
Inside Door, Outside Door, Mantel Piece, Window in Hall, Skirting full size, Ceiling of Dining Room. With handwritten notations
|
|

|
H.M. Customs Building
|
Not Specified
|
pencil drawing of front elevation of Customs Building and sketch of side with projecting porch. Also small sketch of Post Office and handwritten note "sketch showing how the whole frontage can eventually be covered, the present building being part". Another sketch of Customs building on reverse.
|
||

|
Oamaru Post Office - East Elevation
|
Forrester, Thomas (b.1838, d.1907)
|
East (front) Elevation of Post Office showing original design for tower. Signed in pencil 'Thos Forrester Architect'. See also 1984.40.1
|
Loading...
